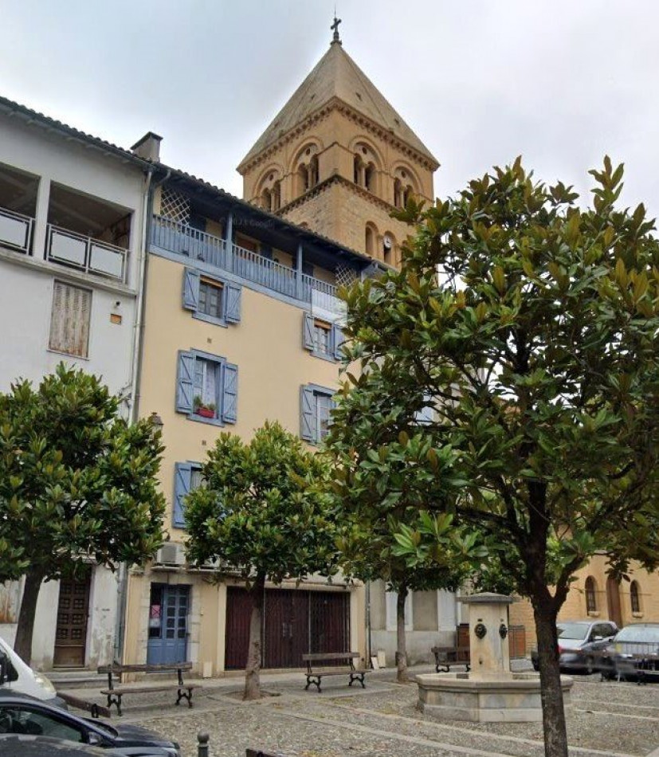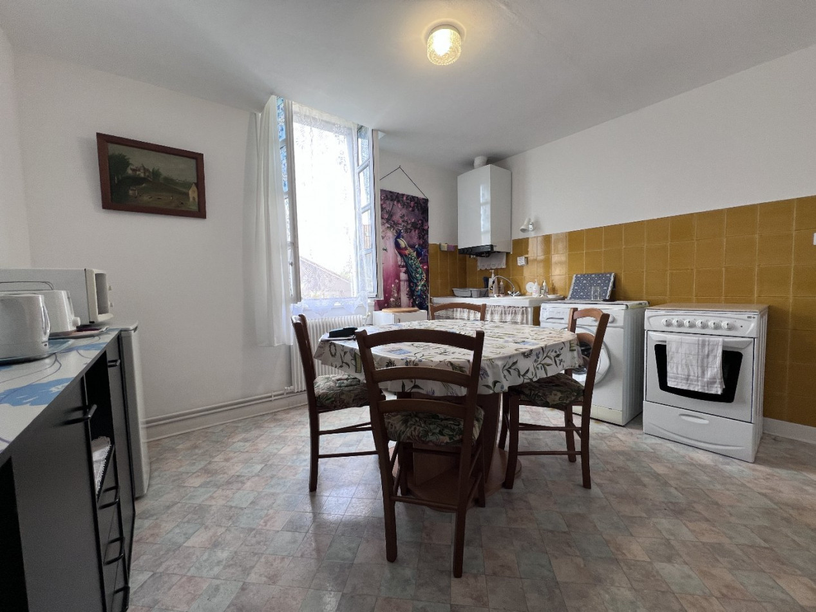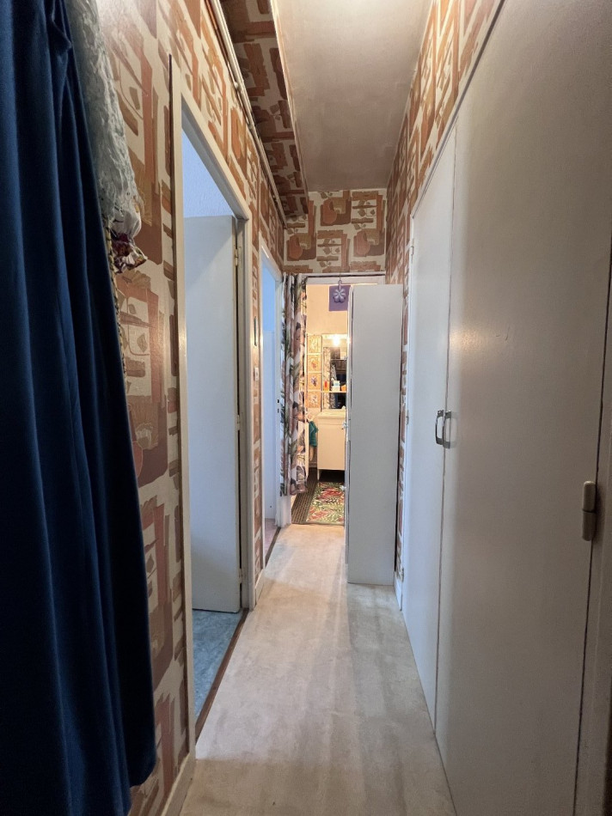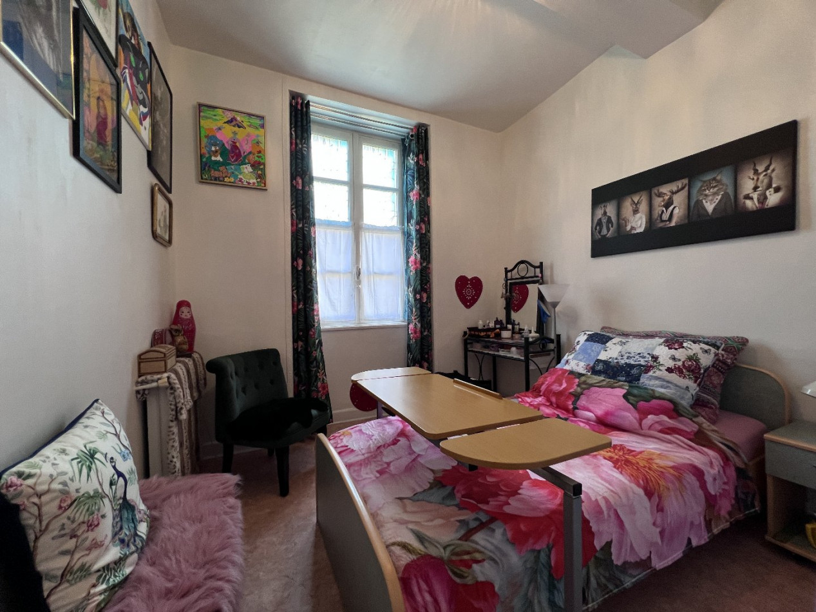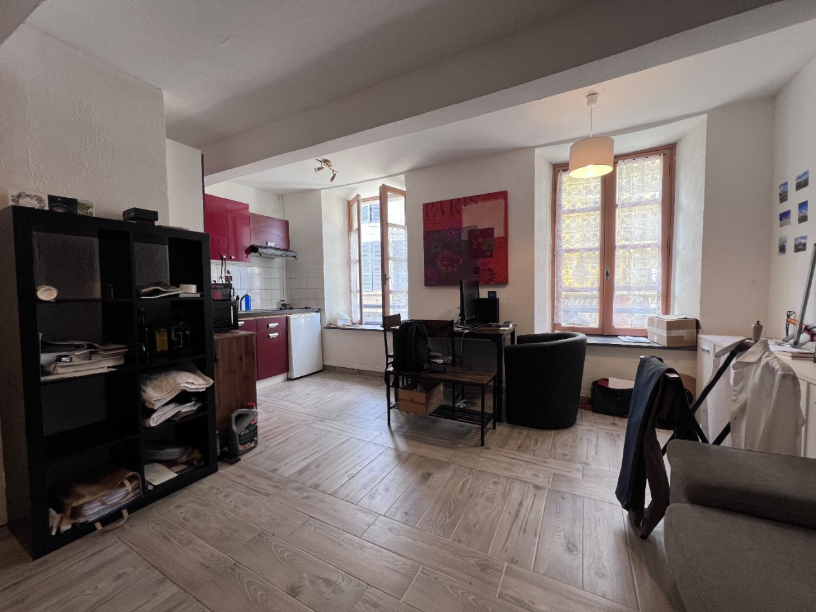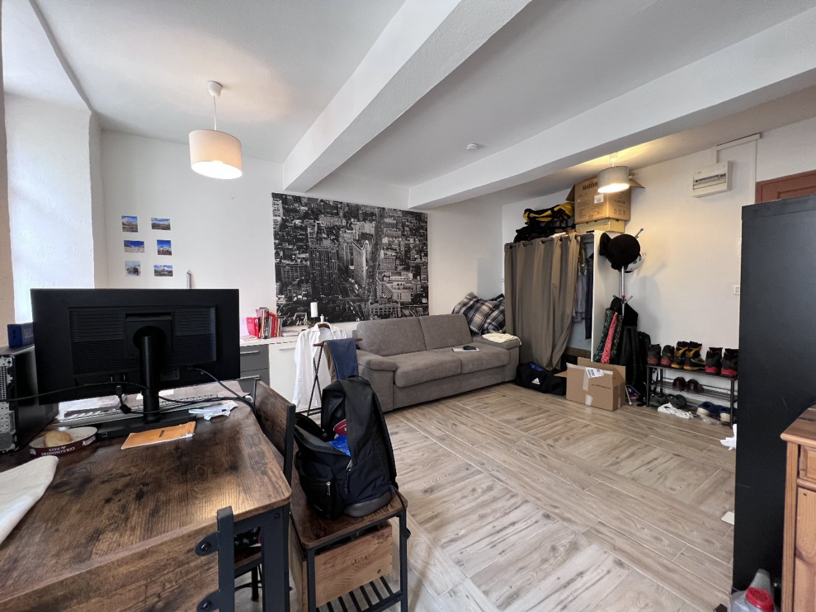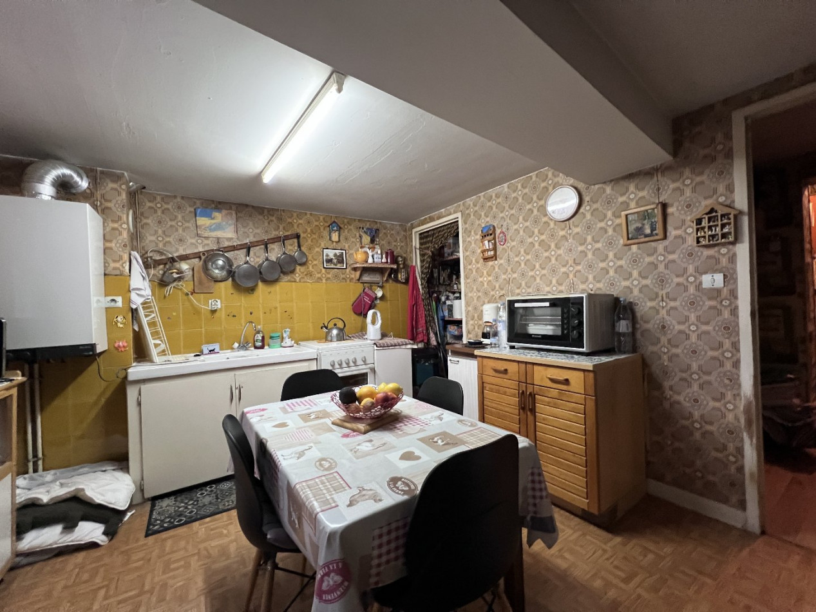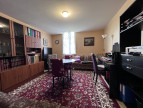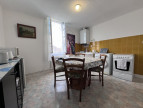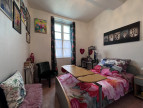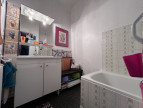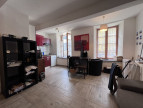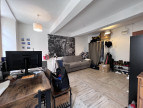| FLOOR | ROOM | LIVING AREA |
Building
SAINT GAUDENS (31800)
- 211 m²
- N/A room(s)
- N/A bedroom(s)
- N/A
Ideal for investors! St Gaudens hyper center, beautiful mixed-use building comprising: - ground floor: a dual-aspect commercial space, 2 windows, in good general condition including a 55 m² store, with sanitary facilities, plus basement and cellar. Electric heating. Commercial lease. DPE C - on the 1st floor: two studios of approximately 25 m² each including a living room/bedroom, a kitchen, a shower room. Individual electric heating. - on the 2nd floor: a type 3 apartment of approximately 61 m² including a living room, a separate kitchen, 2 bedrooms, a bathroom and a toilet. Individual gas central heating. - on the 3rd floor: a type 3 apartment of approximately 62 m² including a living room, a separate kitchen, 2 bedrooms, a bathroom and a toilet. Individual gas central heating - on the 4th and top floor: a type 2 apartment of approximately 27 m² consisting of a kitchen open to the living room, a bedroom, a bathroom and toilet. Commingeoise gallery of 6.8 m² to the South. The building is fully rented: annual rental income €32,700 Energy performance: D / GES: D Estimated annual energy costs for the building: between €4,330 and €5,930 per year. Average energy prices indexed for the years 2021, 2022, 2023, subscriptions included.
Our Fee Schedule
* Agency fee : Agency fee included in the price and paid by seller.


this offer to a friend
Please try again

